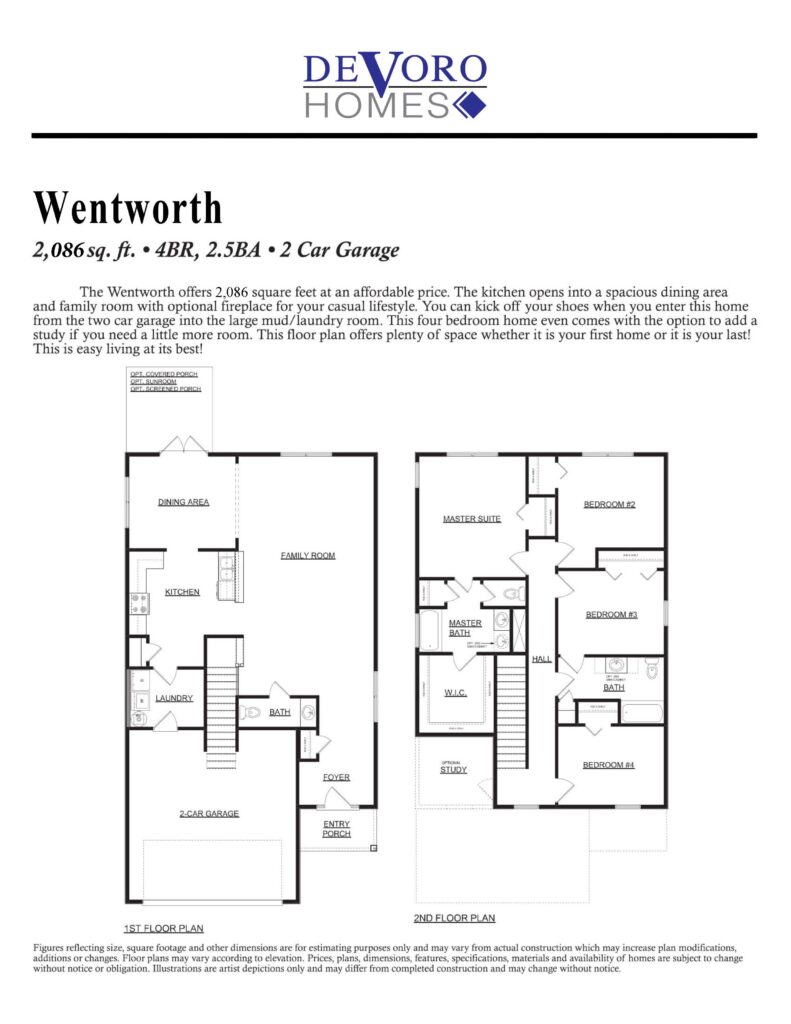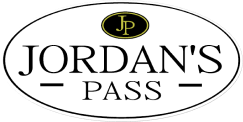
We offer a wide selection of Open Living floor plans that fit in with today’s busy lifestyles and needs. We are passionately committed to creating architecturally innovative and energy efficient single family homes of superior quality.
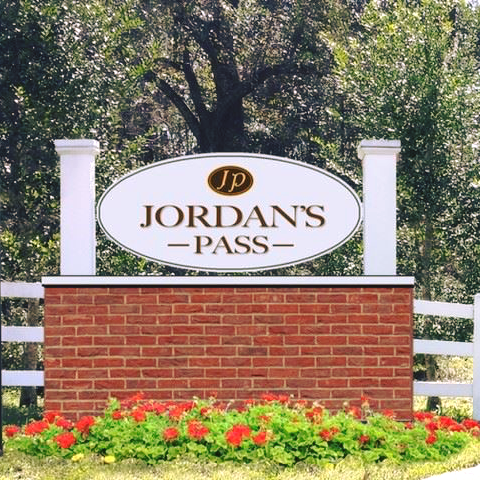
Devoro Homes is among the leading home builders in Tallahassee, FL and throughout the Florida panhandle. At Devoro Homes, we use our expertise to create new homes. Our established community in Northwest Tallahassee – Jordan’s Pass – is attractive to all types of homeowners. Regardless of where you fall on the homeownership spectrum, Devoro Homes is here to help. Call us to discuss your next new home today.
If you decide to let Devoro build you a home. We currently have a good selection of new homes available at below marketing finance. With fluctuating interest rates today, one of the benefits of Devoro Homes is we keep a current inventory of new homes available for those who may not want to go through the building process. This allows you to take the guess work out of knowing what your payment will be when you are ready to close on your new home. Select models have special financing available.
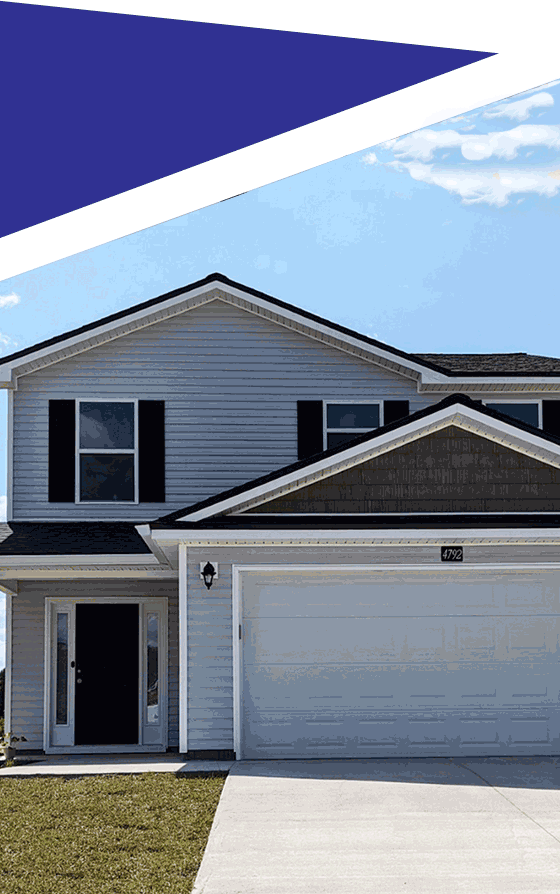
While having an attractive, affordable home is important, its location is just as critical. Residents of Northwest Tallahassee’s Jordan’s Pass community get the best of both worlds. Our new homes are near all the modern city conveniences you could ever want. You can get from your front door to downtown Tallahassee in less time than it takes to watch your favorite sitcom. And the commute to Florida State’s campus is even quicker than that. Your new home will be a short 15-minute drive to Doak Campbell Stadium. When the Doak gets rocking on a fall Saturday afternoon, you may even think you can hear it. Major shopping centers and the Tallahassee International Airport are also within 10-12 minutes of our safe, walkable neighborhood. If you have school-aged children, take solace in knowing they will receive an excellent education at nearby Fort Braden Elementary School, Fort Braden Middle School, or Amos P. Godby High School.

What many home developers consider upgrades are merely standard features at Devoro Homes. Our Northwest Tallahassee community is lined with sidewalks and streetlights that help foster a sense of belonging among its residents. And the welcoming nature of our professionally-landscaped common areas and front entrance make you want to invite all your friends and family to your new Florida home. They will not be disappointed. With various cabinet finishes available in the kitchen, energy-efficient walls and ceilings, and lavish bedrooms, you are sure to impress your guest. Furthermore, you can choose your finishing options such as flooring, countertops, lighting fixtures, and more.

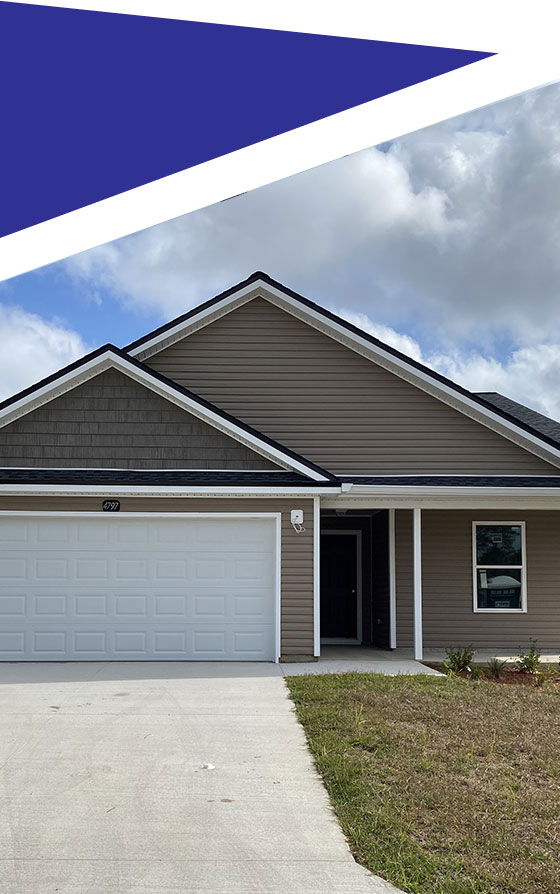
All Jordan’s Pass homes come with a variety of standard features for you and your family to enjoy. Click the button below to view our standard home features and the tabs underneath to see our different floorplans.
1,264 Sq. Feet - 3BR, 2BA - 2 Car Garage
The Ashton II is a cozy, 1,264 sq. feet offering three bedrooms, two baths and a two car garage. This home features a spacious kitchen with an optional breakfast bar that opens into your dining room and great room. You will enjoy a spacious Master suite as well as a nice sized second and third bedroom which are all tucked away privately from your great room. If you're in need of a little more space for an office or fourth bedroom, the Ashton offers an optional bonus room over the garage.
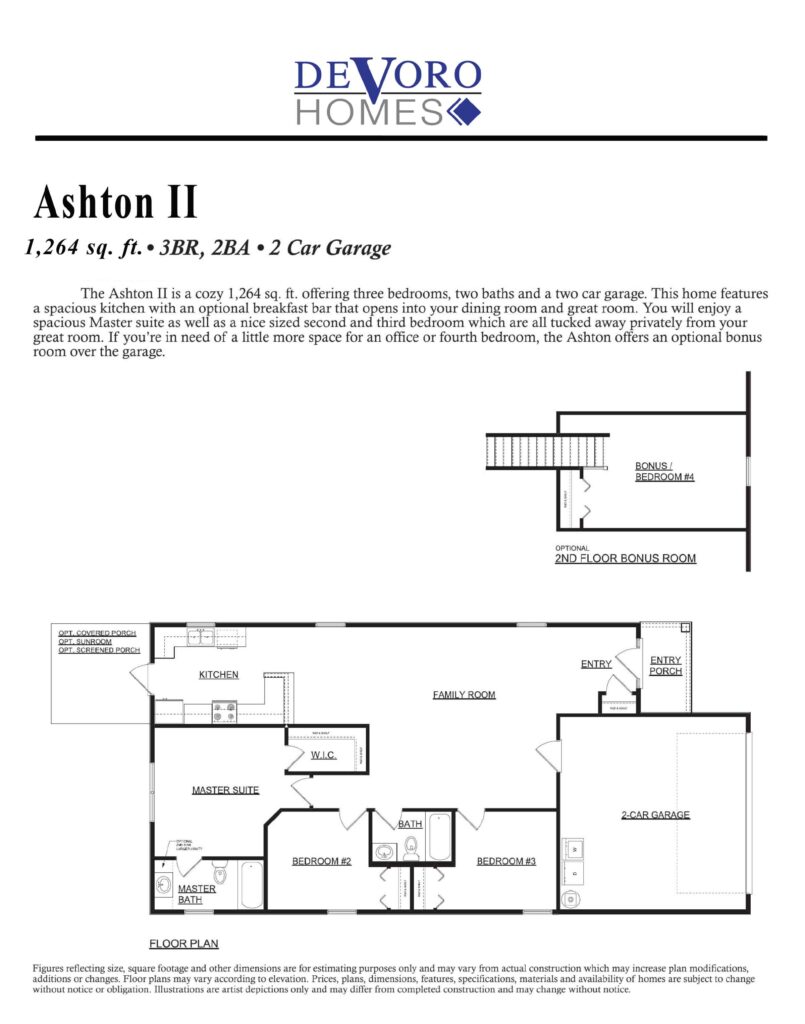
1,278 Sq. Feet, 3 Bedrooms, 2 Baths, 2 Car Garage
The Elloree III home offers the convenience of single story living with 3 bedrooms, 2 full baths and a 2 car garage. The kitchen opens into a spacious dining area and great room with optional fireplace for your casual lifestyle.
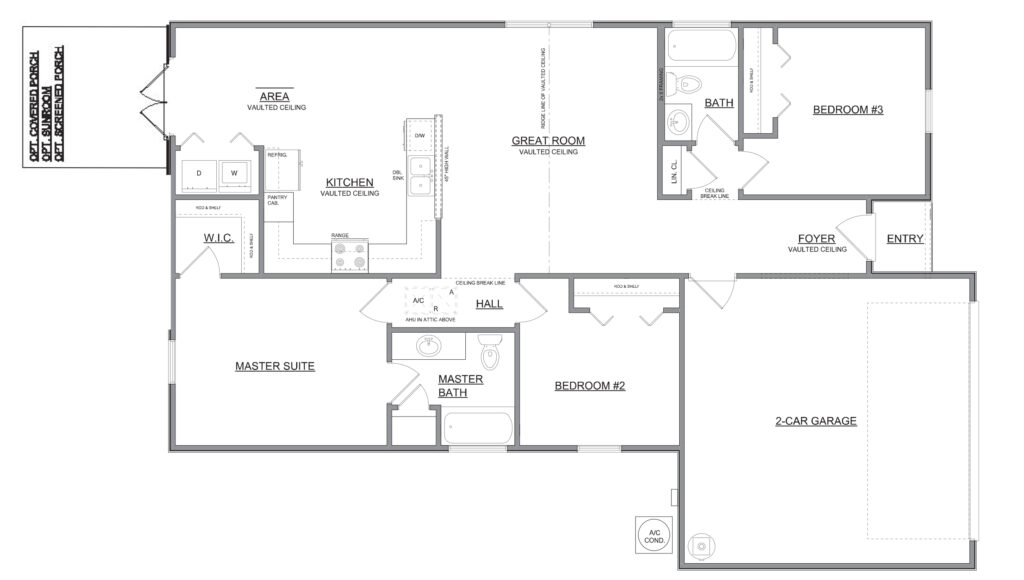
1,454 Sq Feet - 3 Bedrooms - 2 bathrooms
The Jasmine is 1,454 Sq. Feet with three bedrooms and two bathrooms. This plan's kitchen opens up into the living room and dining room while also including a 10'x10' Florida room. Right of the Florida room is the entrance to the covered porch that is also accessible from the spacious master bedroom.
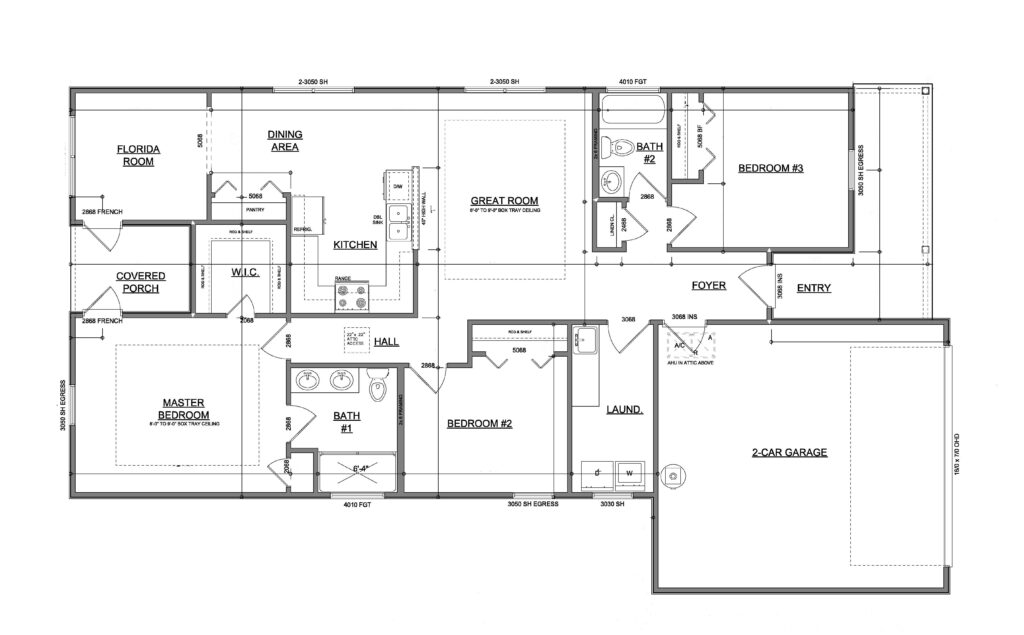
1,212 Sq. Feet - 3 Bedroom, 2 Bath - 1 Car Garage
The Lilly offers the convenience of single story living with 3 bedrooms, 2 full baths and a 1 car garage. The kitchen opens into a spacious dining area and great room with optional fireplace for your casual lifestyle.
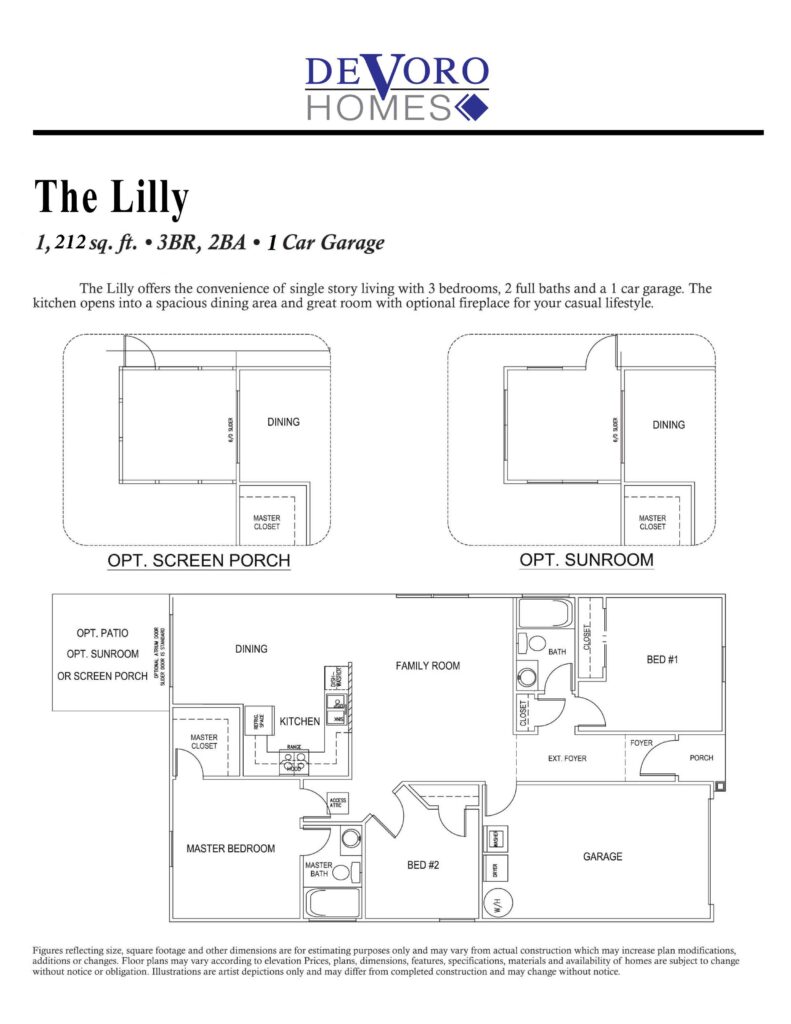
1,487 Sq Feet, 3 Bedroom - 2 Bath - 1 Car Garage
The Osceola is a cozy 1,487 Sq. Feet single story home with three bedrooms, two bathrooms, and one car garage. This plan's kitchen opens right into the living room and dining room. Right off the dining room is the entrance to a 10' x 17' covered porch. The spacious master bathroom is another key feature in this home with the tile flooring, garden tub, and a separate tiled shower.
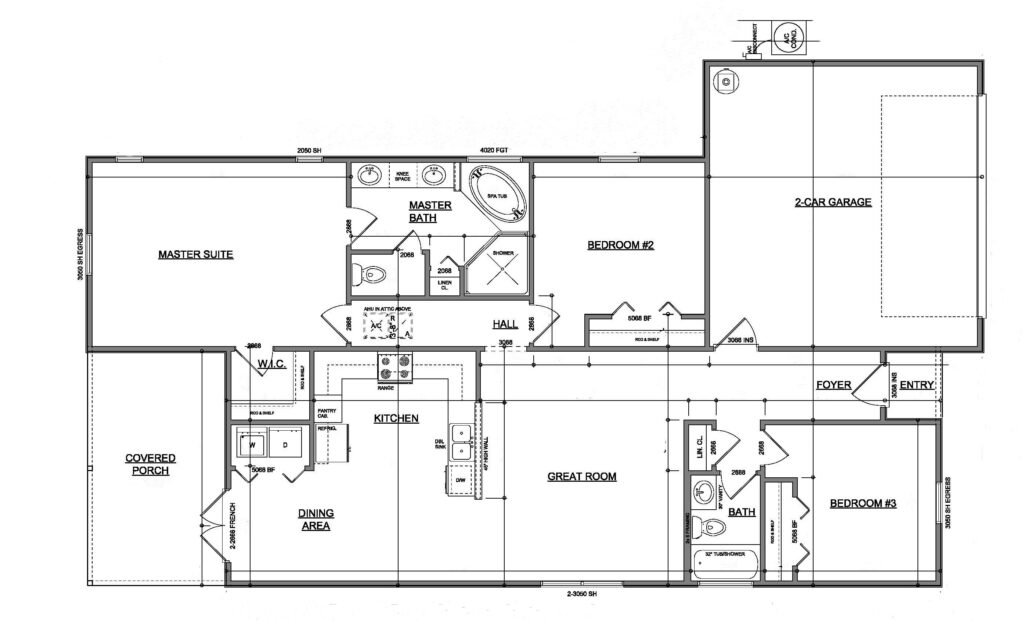
1,419 Sq. Feet - 3 Bedrooms - 2 Bath
The Renegade is 1,419 Sq Feet with three bedrooms and two bathrooms. The single story plan offers a kitchen that opens up into a spacious living room while also including a separate nook off to the side. The plan also has a 10' x 10' covered porch that can be accessed from either the kitchen or the master bedroom. The master bathroom also includes a garden tub and separate tiled shower.
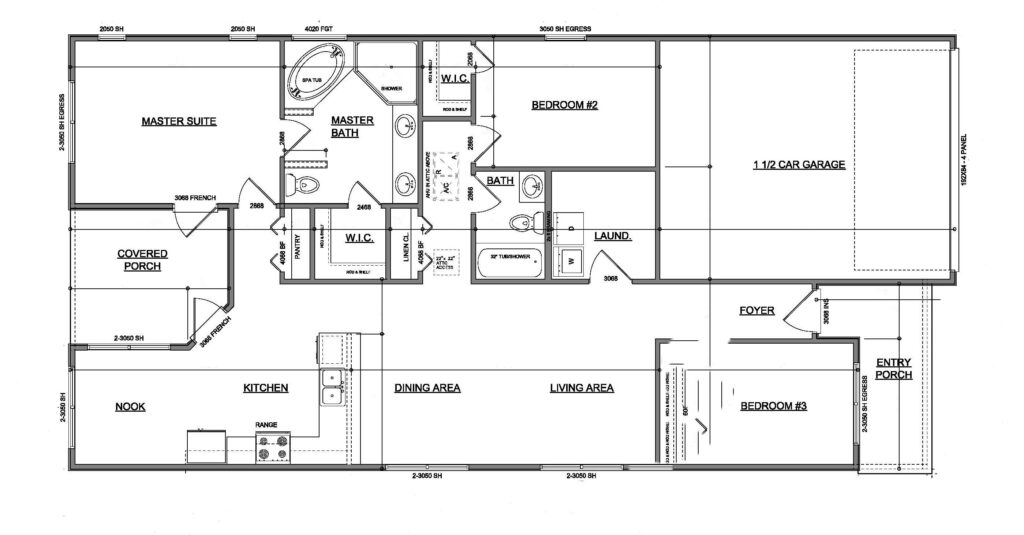
1,907 Sq. Feet - 4 Bedroom - 2.5 Baths - 2 Car Garage
The Sophia II is a two floor plan offering an impressive 1,907 square feet of space. The kitchen opens into a spacious dining area and a great room with plenty of living space to suit your lifestyle. You will be very cozy in your large main floor Master Bedroom with walk-in closets off the main sleeping area as well as the Master Bathroom. Three additional bedrooms and full bath upstairs are perfect for a large family, or to serve as guest accommodations when friends come to visit. This floor plan offers plenty of space whether it is your first home or it is your last! This is easy living at its best!
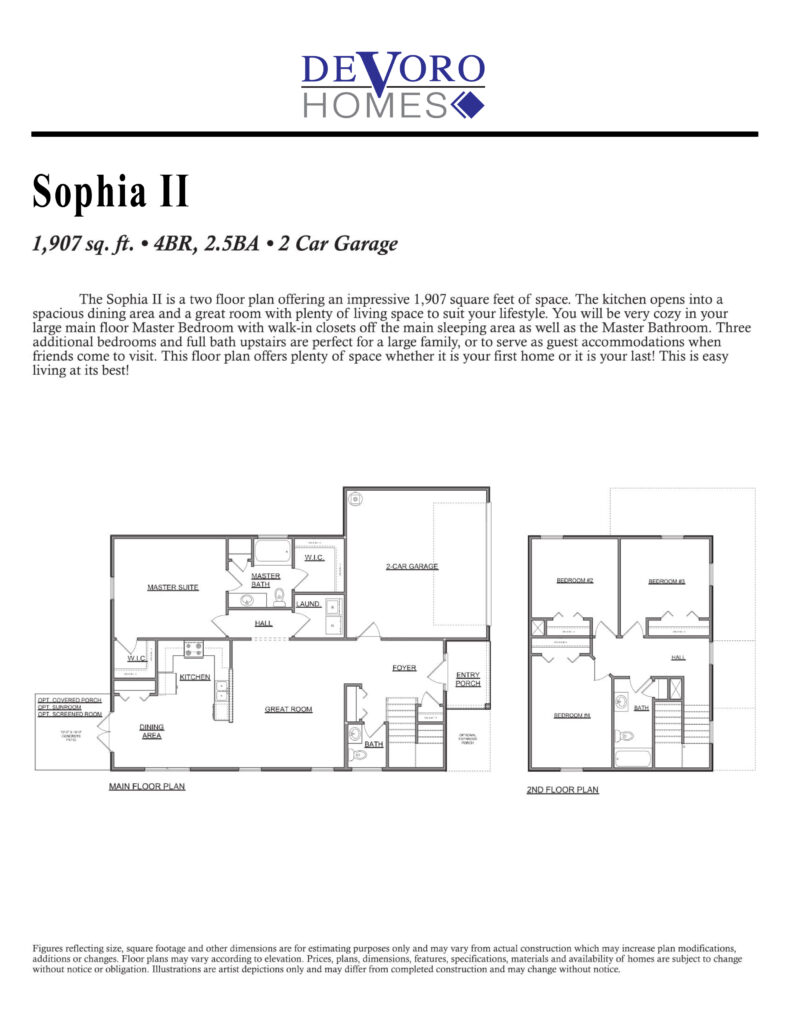
2,086 Sq. Feet - 4 Bedrooms - 2.5 Bath - 2 Car Garage
The Wentworth offers 2,086 square feet at an affordable price. The kitchen opens into a spacious dining area and family room with optional fireplace for your casual lifestyle. You can kick off your shoes when you enter this home from the two car garage into the large mud/laundry room. This four bedroom even comes with the option to add a study if you need a little more room. This floor plan offers plenty of space whether it is your first home or it is your last! This is easy living at its best!
